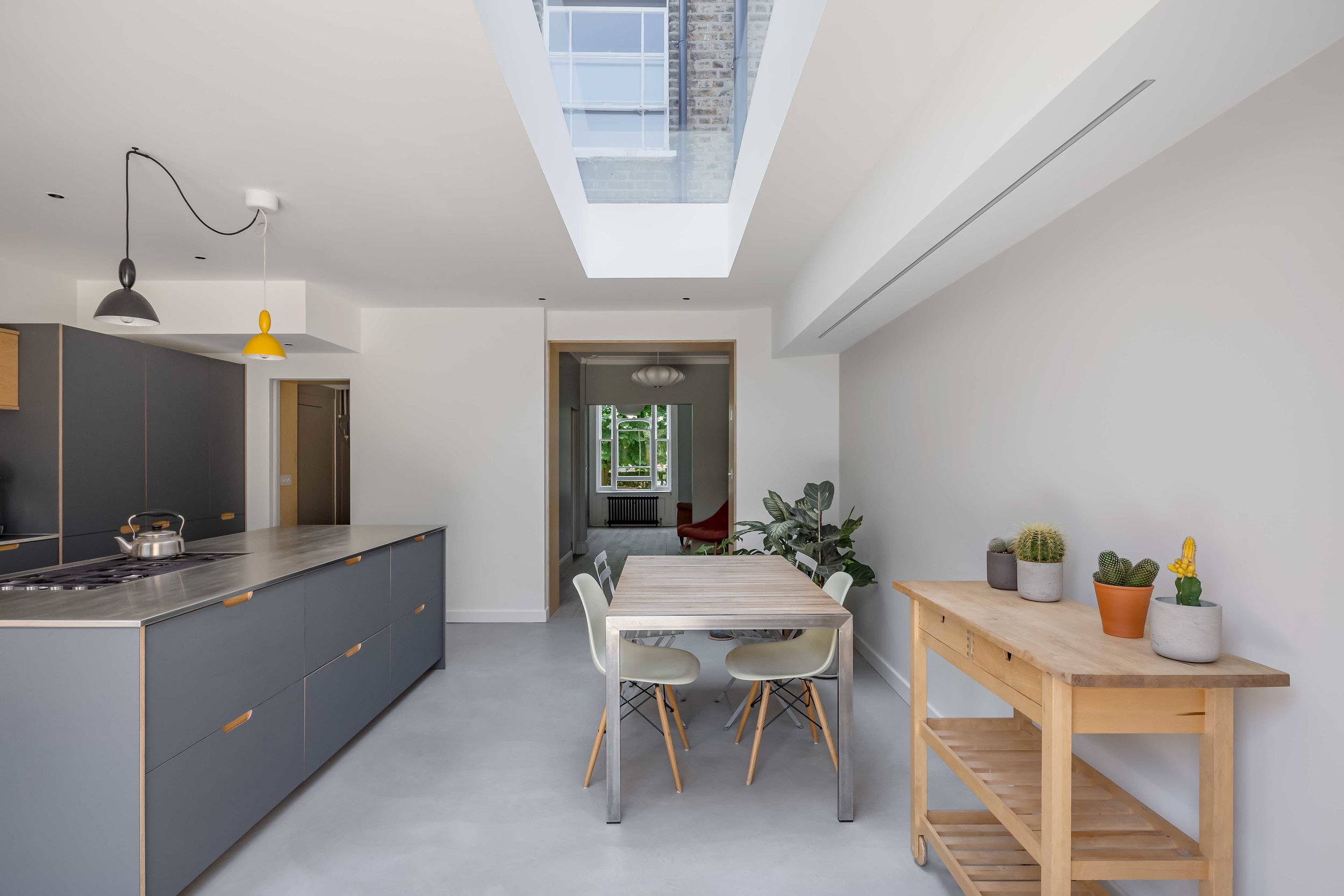






Your Custom Text Here
Designed for a young family in South-East London, we created a two storey rear extension with Selencky Parsons architects to satisfy an increased need for space.
We demolished the existing outrigger, and replaced with an open frame structure. We used a timber frame first floor structure to manage weight and so keep the ground floor structure as delicate as possible, offering the best available floor depth.
Photography by Dome Photography.
Designed for a young family in South-East London, we created a two storey rear extension with Selencky Parsons architects to satisfy an increased need for space.
We demolished the existing outrigger, and replaced with an open frame structure. We used a timber frame first floor structure to manage weight and so keep the ground floor structure as delicate as possible, offering the best available floor depth.
Photography by Dome Photography.
Mid-construction
Before construction